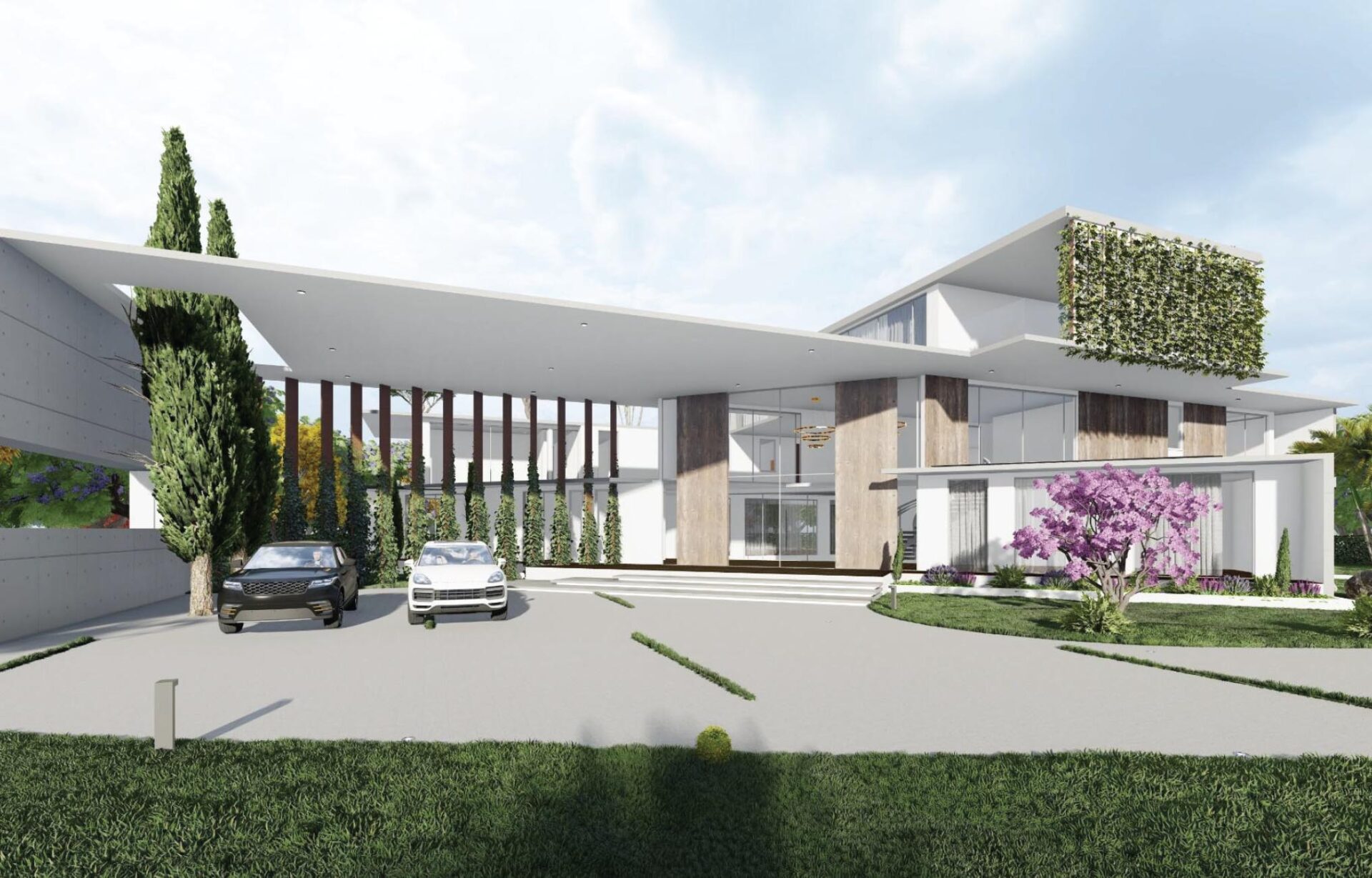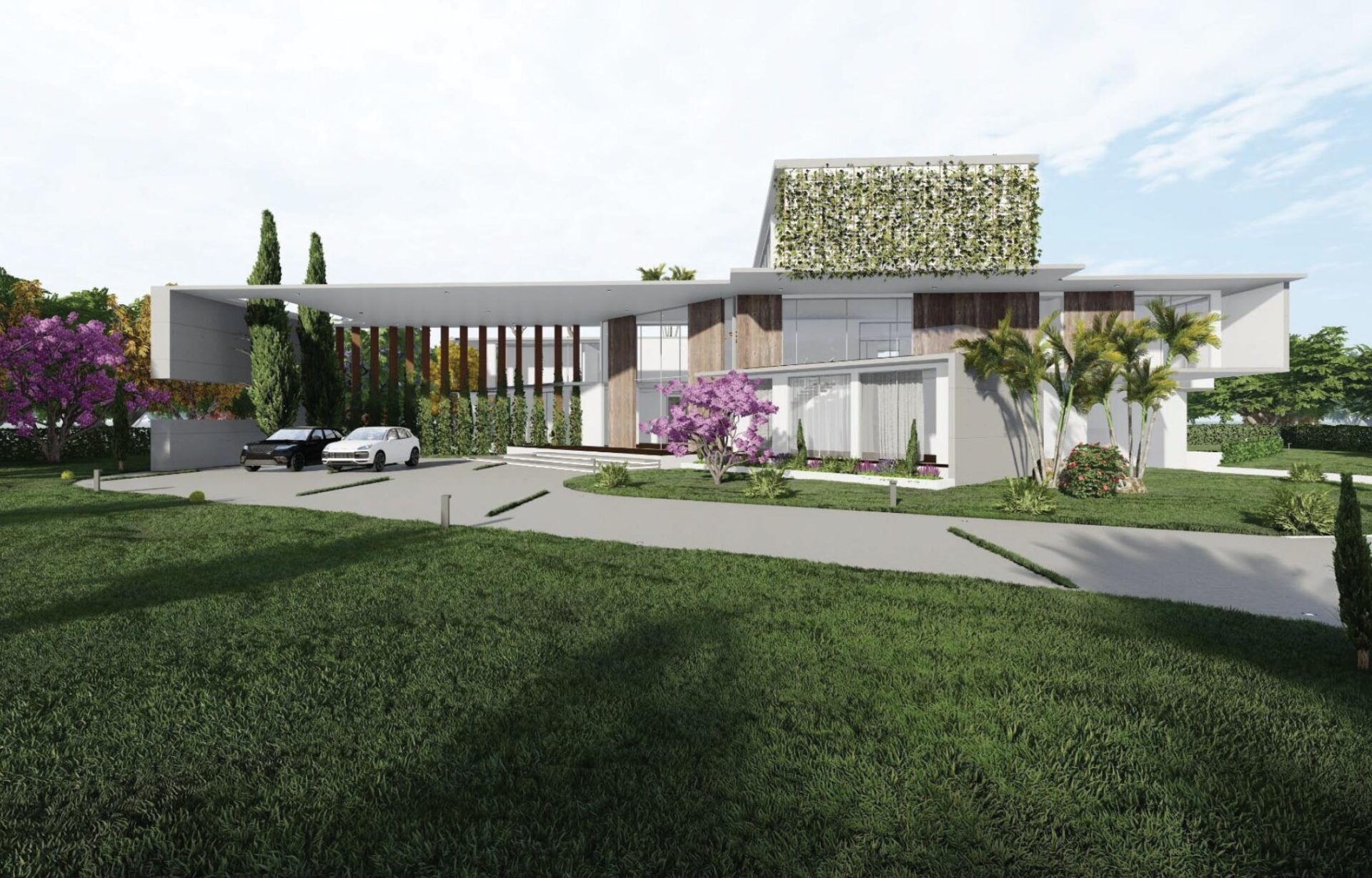Home / Projects / Residential Plus – II
PROJECT DETAILS
Client
Confidential Client
Project Size
1942m2
Built Area
704m2
Site Area:
4274m2
Collaborators:
Livic Consult, SM Synergy MEP Ltd, AR Ventures
Duration
Concept Design
Talk To Us

aku.sefamorakoena@morksreidglo
Residential Plus - II
Here, our Architects created a design that assimilates with the sensitive nature of the landscape. It largely looked to bring a coherent layout integrated with the site while presenting a modern but timeless design concept, cladding and elegant glazing systems. The idea here was to create a delicate blend of privacy and views. Largely, the design steps down with the fall of the site and uses this level change in conjunction with the modularization of the house to create more intimate areas which emphasize and echo the topographical context of the site. It was proposed to use white render, timber louvres and elegant glazing systems that respond to the building’s surroundings, blurring the division between the inside and out. The scheme utilized locally sourced materials and carefully considered construction materials. Additional investigation in the integration of rainwater harvesting were central to the environmentally friendly scheme of the building.



WHAT WE DO
- Specialism
- Sectors
QUICK LINKS
- Find An Office
- Find A Specialist
ADDRESS
- Accra: BAC 52, 3rd Street, Baatsonaa, Tema.
- Abuja: B50 Sahara, Gwarinpa
- Bangalore: 499 KSY, 5th Main, 4th Cross, Dodda Basti Road.560056
- Legal Policies and terms
- MORKS Global standard Ts&Cs © 2022 MORKS Global Support Services
