PROJECT DETAILS
Client
Confidential Client
Project Size
473m2
Built Area
215m2
Site Area:
856m2
Collaborators:
Livic Consult
Duration
Concept Design
Talk To Us
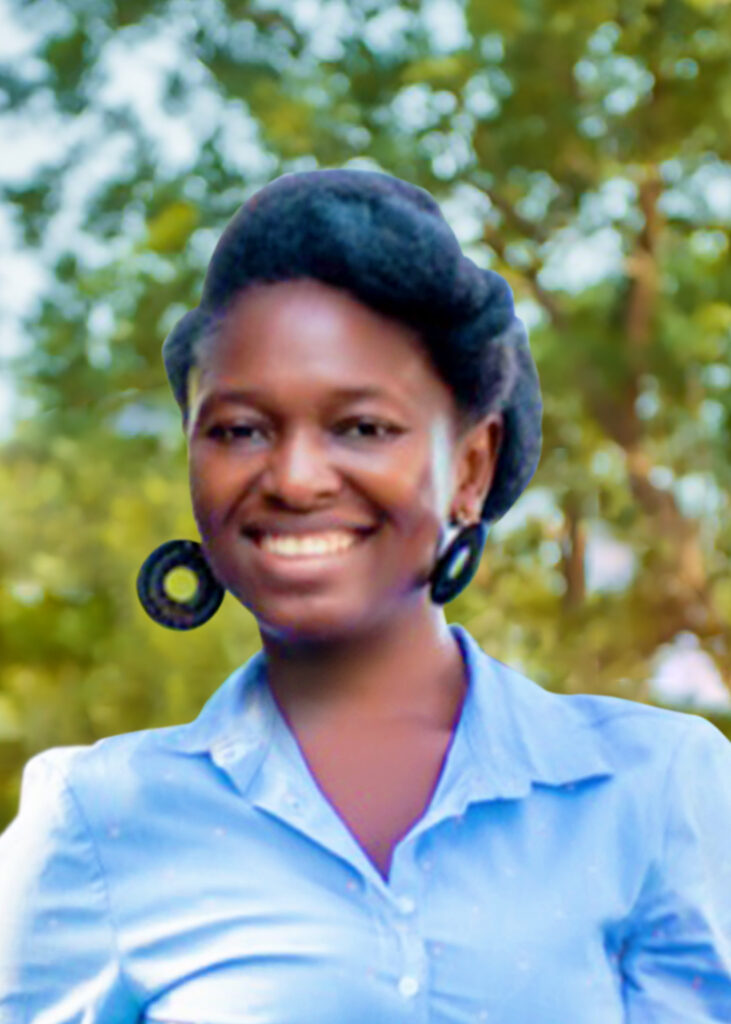
aku.sefamorakoena@morksreidglo
East Legon Commercial Centre
After a careful study of the streetscape in this suburb, the design philosophy for this project from the inception was envisioned as a block that responds to the scale of the mixed commercial and residential neighbourhood, while being mindful of the peculiar traffic intensities that plague this part of the city. Since other commercial buildings frequently dot this neighbourhood, the concern for a friendlier ‘human-scale’ approach towards the building and the need for visibility along the streetscape – for marketing intent – were the client’s chief interest. The design approach was embedded in the building’s front look and forecourt/parking space. This public area of the site became the highlight of the building. The resulting architecture displayed qualities that are experienced by the users of building: the action of light, elaboration of openings, the human-scale entrance approach and material sensuality. Here this forecourt space became an outdoor room, a space of civic scale shared by people and users of the building. A careful arrangement of glass fenestration coupled with wide horizontal concrete beams create scaling rhythms and establish a building’s atmosphere because of the action of light during both day and night.
The building’s structure is simple and functional. Most of the parking was relegated to the rear portion of the structure to allow for greater volumes of human interaction at the front. Additional parking space was created on the first floor level connected by a concrete ramp to the level below. The first two levels host twelve large retail outlets with six outlets on each floor. Ample terrace space was provided in front of the first floor units to serve as an extension of the shop and a gallery. The gallery is connected to the ground floor by an elegant bifurcated staircase. The two upper floors levels above the retail outlets reserved for commercial purposes have 600 square metres each of open plan rentable space designed specifically for banks or large corporations. The fifth and sixth levels above host seven units of one-bedroom residential apartments and four units of two-bedroom residential apartments respectively with a large swimming pool on the last floor. Each apartment designed to accommodate the needs of a single family combines an extensive use of natural light, cross-ventilation and provides comfortable living areas. The main vertical access through the building connecting all the floors can be located at the centre of the structure in which the lifts together with an enveloping staircase was integrated into the building’s core.
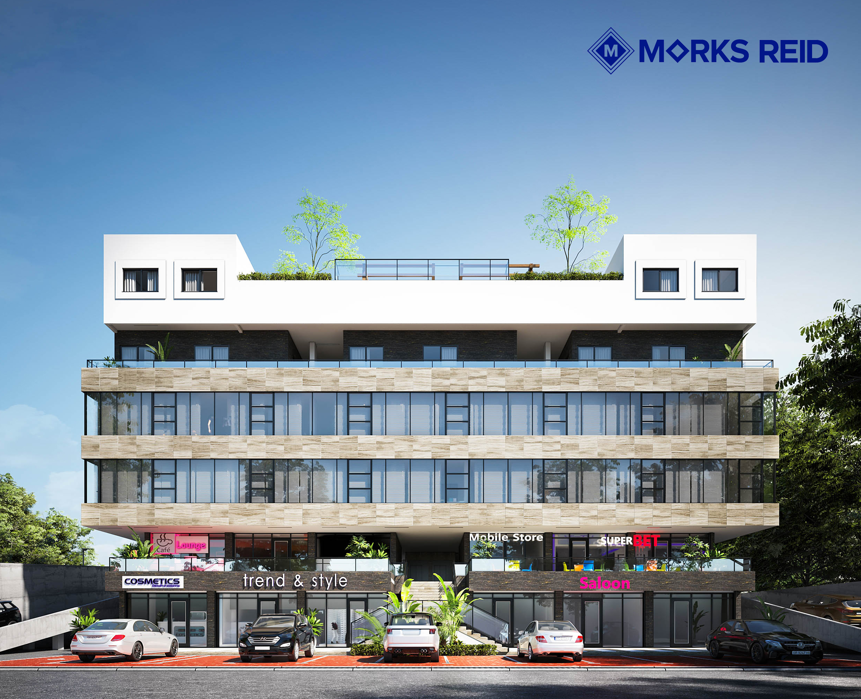
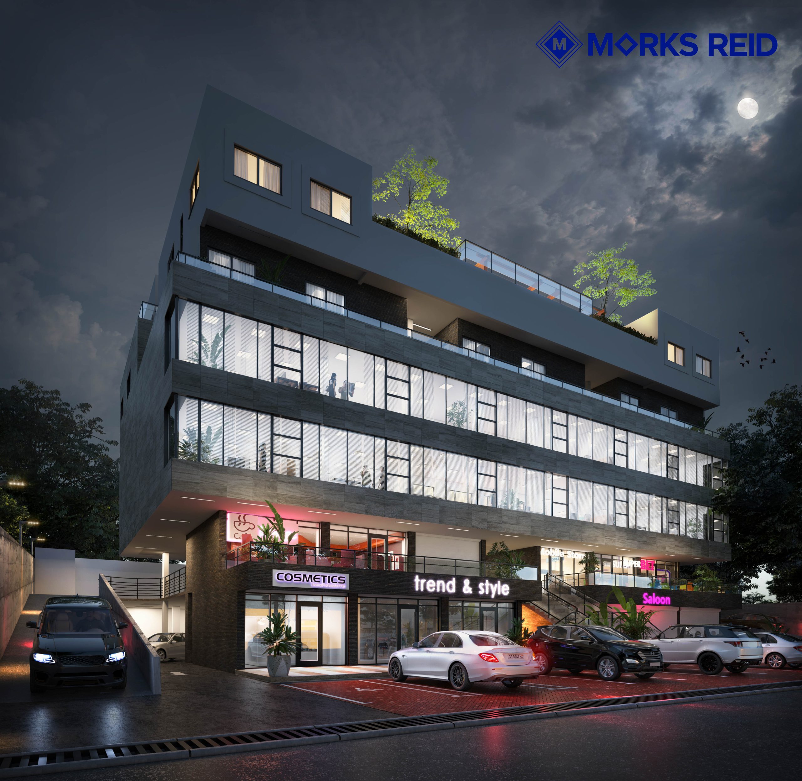
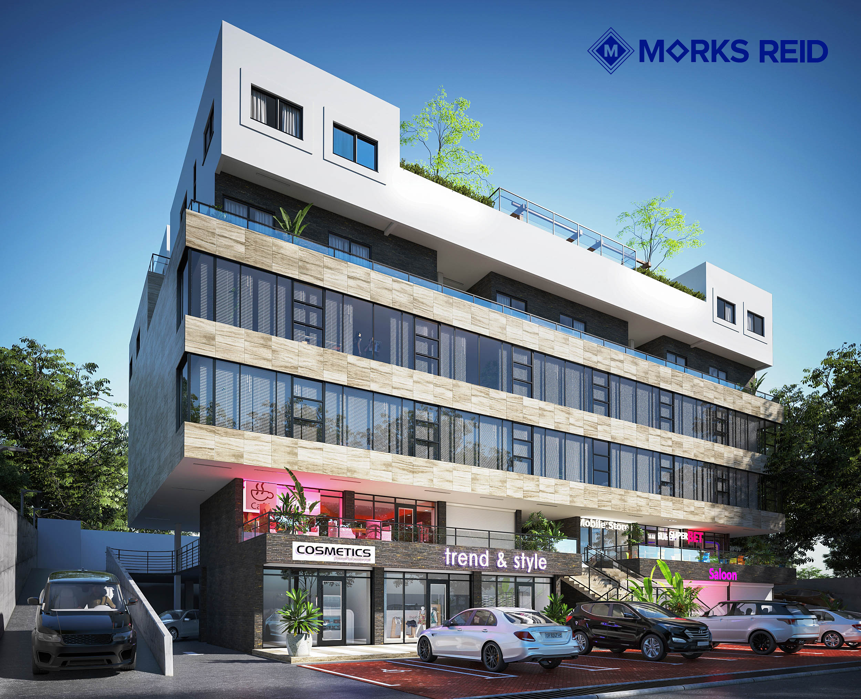
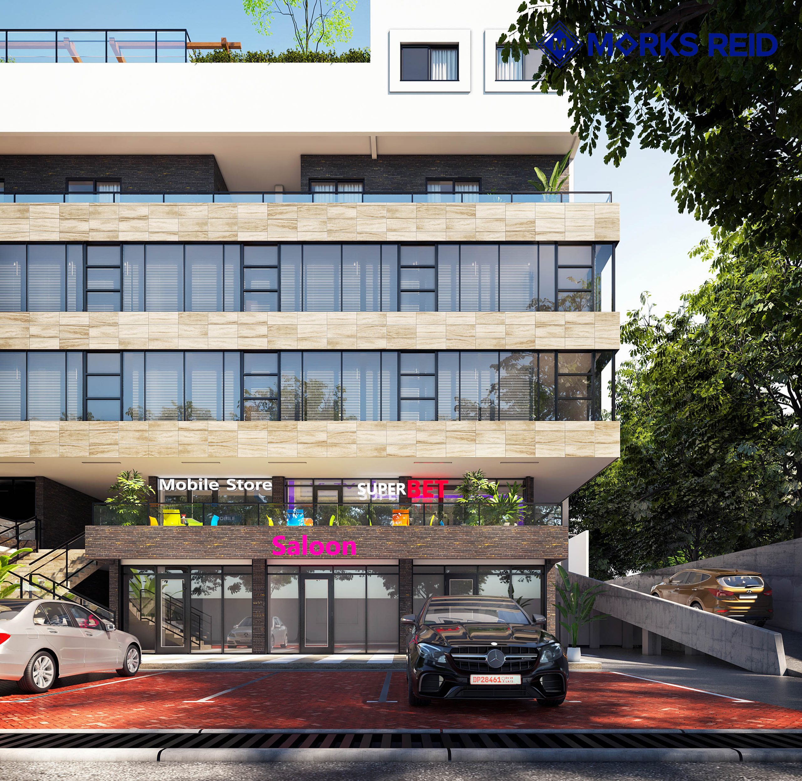
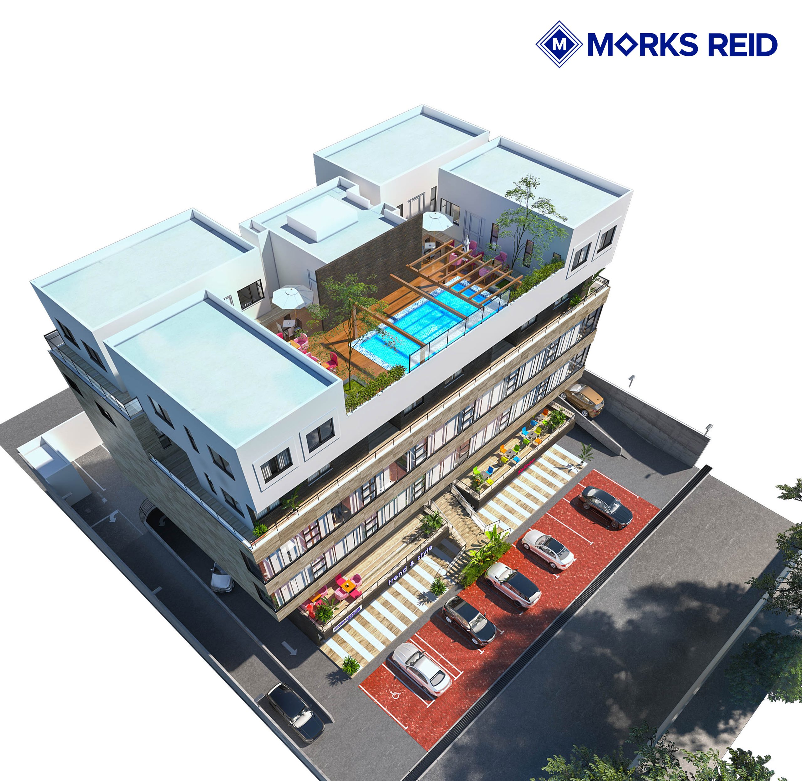
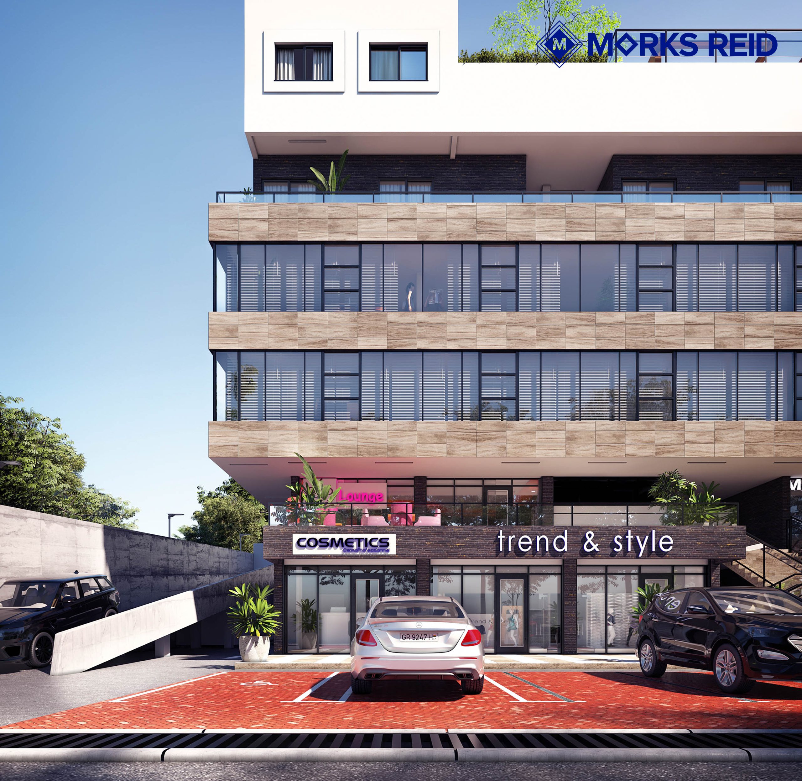

ADDRESS
- Accra: G6-065-9148, Nungua
- Abuja: B50 Sahara, Gwarinpa
- Bangalore: 499 KSY, 5th Main, 4th Cross, Dodda Basti Road.560056
- Legal Policies and terms
- MORKS Global standard Ts&Cs © 2022 MORKS Global Support Services
