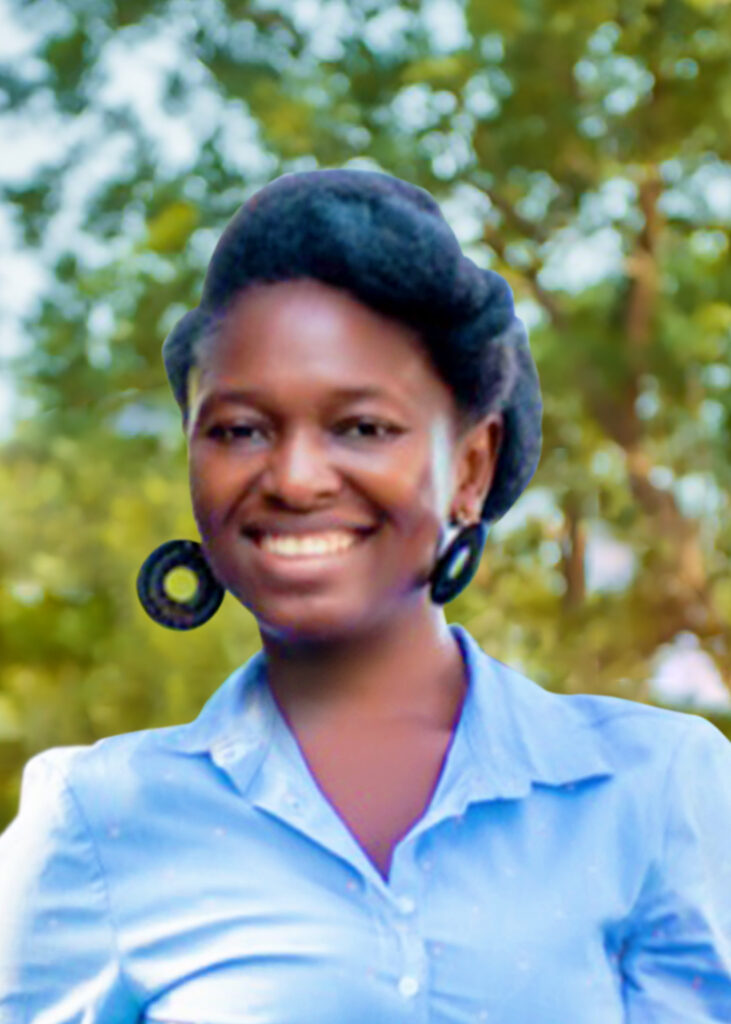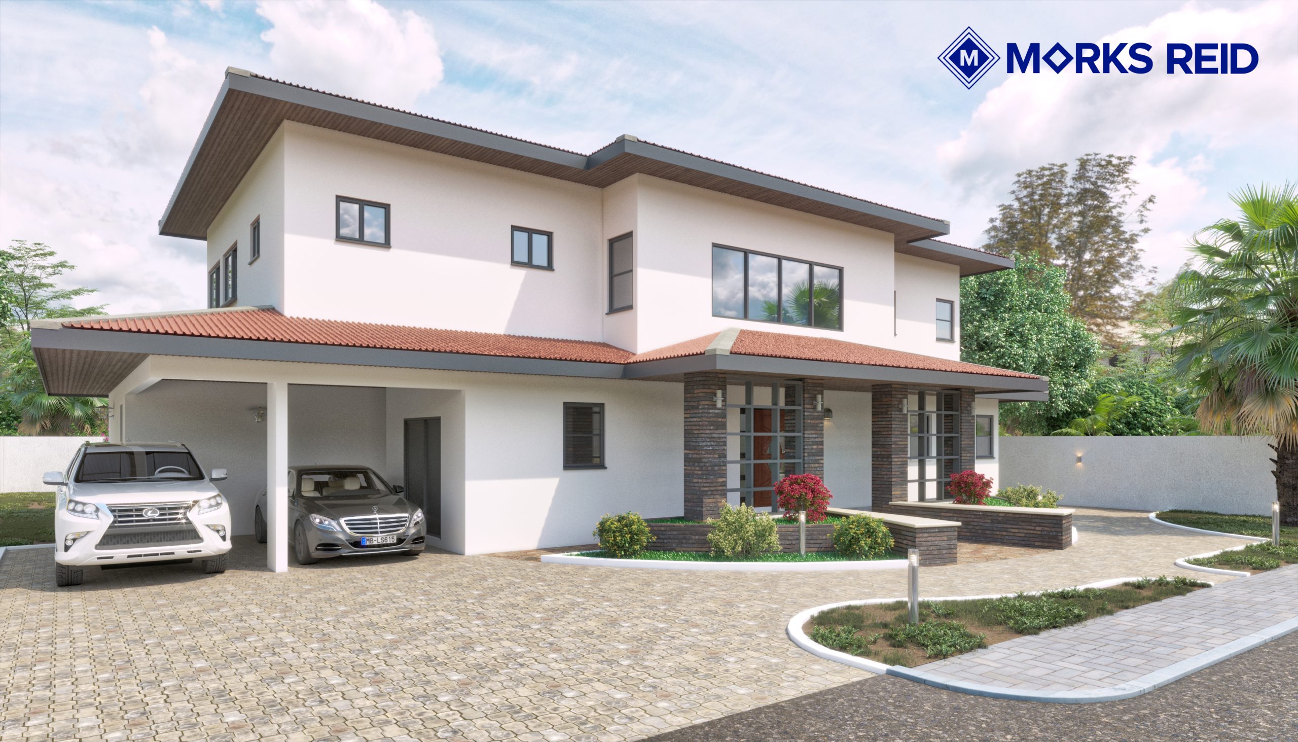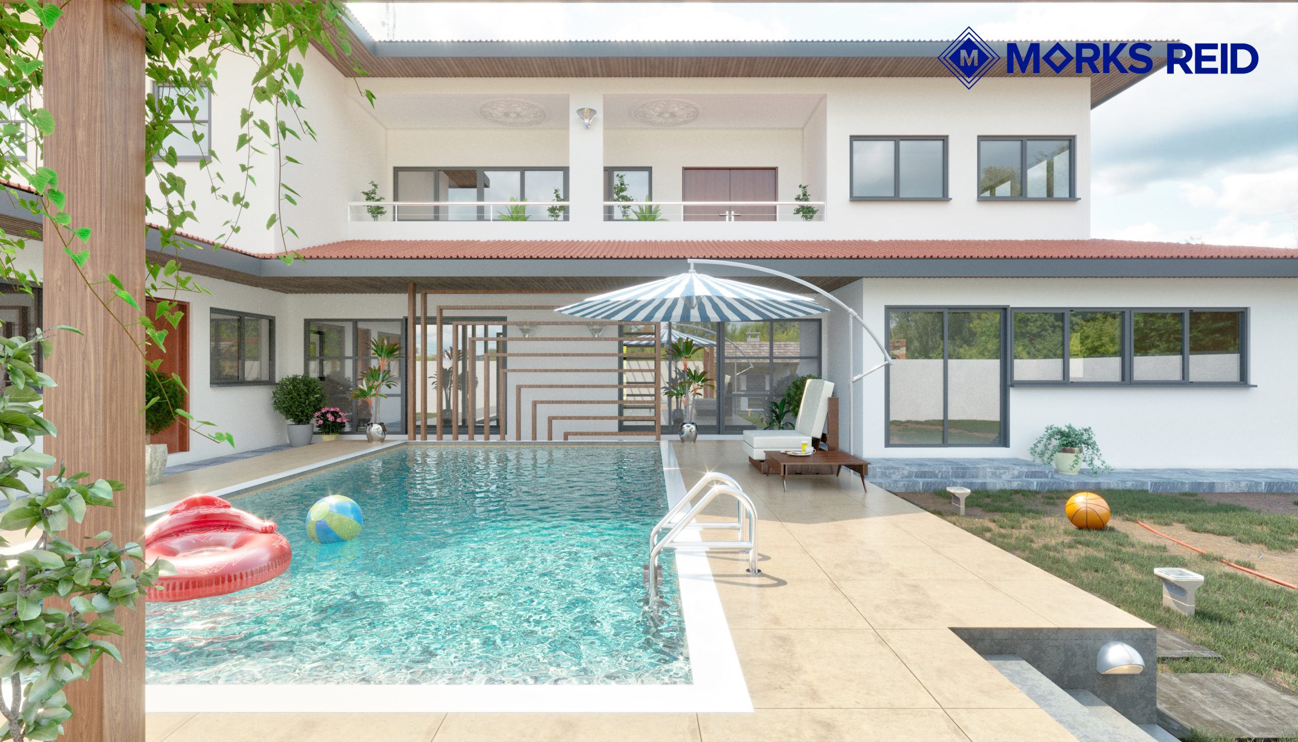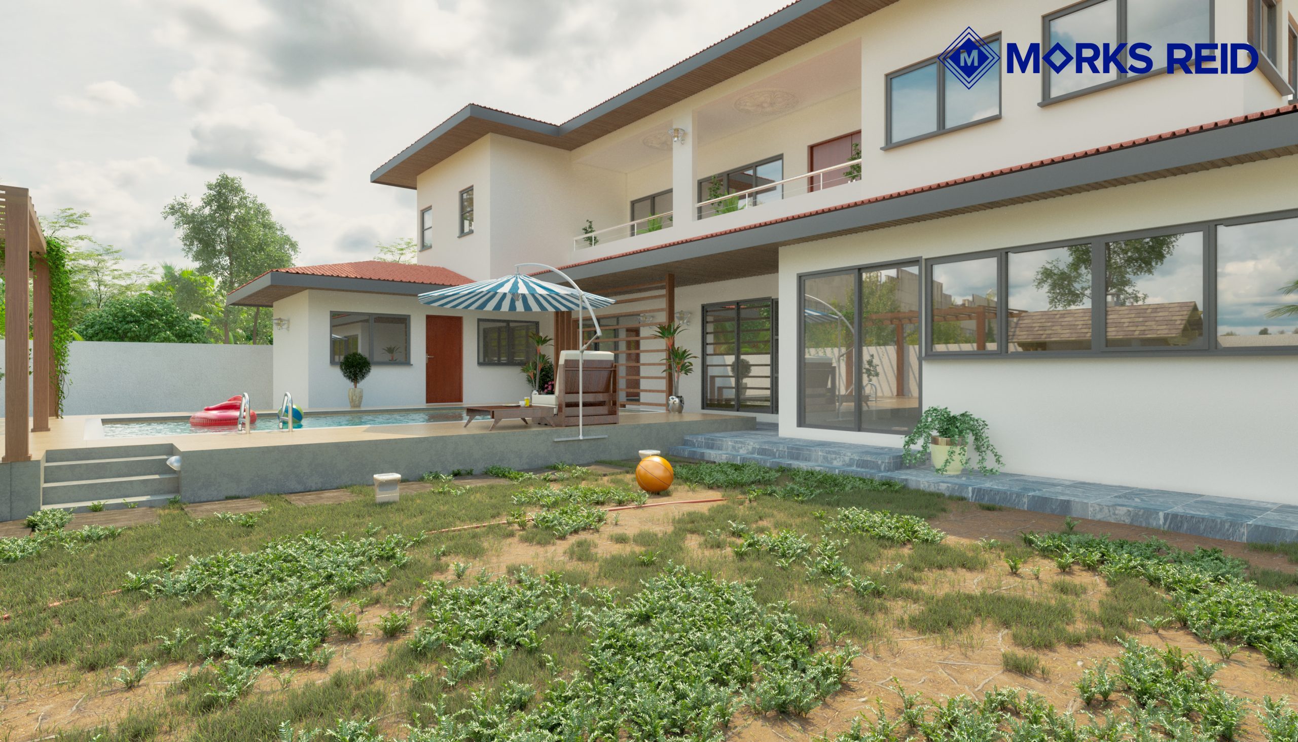PROJECT DETAILS
Client
Confidential Client
Project Size
473m2
Built Area
215m2
Site Area:
856m2
Collaborators:
Livic Consult
Duration
Concept Design
Talk To Us

aku.sefamorakoena@morksreidglo
Djan Residence
The clients for this project were looking for a house that would eventually become their full-time residence, but could also serve as a getaway, vacation and gathering place in the interim. It is located in Dadekotopon, a quiet suburb in the vibrant capital city of Accra in Ghana. A lot of passion went into the design of the Djan residence, a two level residential design. The architectural style is neither classic nor modern, rather a combination of both, while the interior design has a modern and artistic aesthetic. The building’s entrance design blends between the architecture styles of the French provincial and ‘Bali-style’ residences and fits snugly in peaceful repose in its tropical niche. From the entry, one goes through the lobby with a space-efficient sliding wardrobe mainly for guests’ footwear, coats and umbrellas before entering the corridor space. The corridor is flanked by public spaces in the north and private and semi-private spaces in the south on the ground level. The dramatic open living room and dining areas with the adjacent kitchen create a calming and relaxing space overlooking the swimming pool with a wide terrace all with expansive views to the backyard and gym rooms. The master bedroom on the upper floor, with its large wardrobe space and generous bathroom overlooks the main entrance and accesses the most favorable views in the vicinity. The upper levels contain the home’s remaining private spaces, including a family area and two other bedrooms. Internal blinds as well as sunshade awnings, were used to control exposure to the sunlight.
Exquisitely matched African mahogany veneer cabinetry and a marble kitchen countertop punctuate the ensemble and add a sense of finesse and delicacy throughout. However the interior was kept neutral, with punches of colour used to add personality and character. All over the house the evocative contrast of intense textual materials is a striking design feature. Materials such as white washed walls and stone cladding were selected for the exterior because they require little maintenance and enhance the modern aesthetic of the house. The architects designed a lower level roof around the building to shade the openings on the ground level creating a sort of ‘double-eaves’ effect. Lovely picturesque views are found from the living area towards the pool. The sophistication of the exterior is maintained in the interior finishes and details, combining to form a modern residential icon for Dadekotopon. The landscaping on site promotes a variety of outdoor activities and experiences.




ADDRESS
- Accra: G6-065-9148, Nungua
- Abuja: B50 Sahara, Gwarinpa
- Bangalore: 499 KSY, 5th Main, 4th Cross, Dodda Basti Road.560056
- Legal Policies and terms
- MORKS Global standard Ts&Cs © 2022 MORKS Global Support Services
