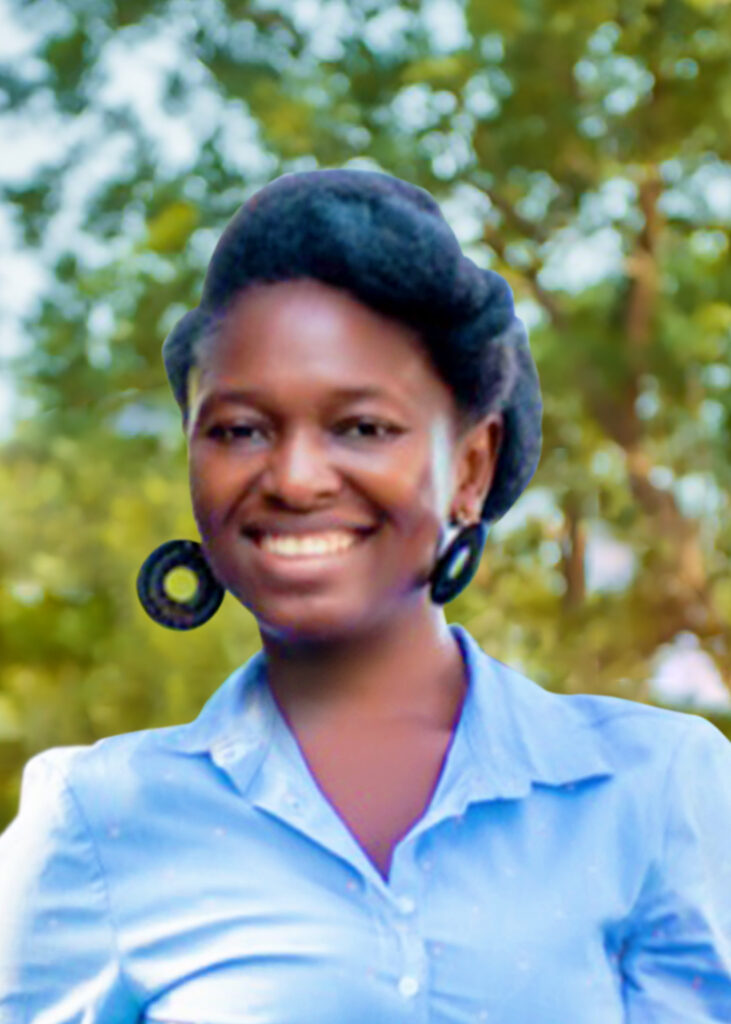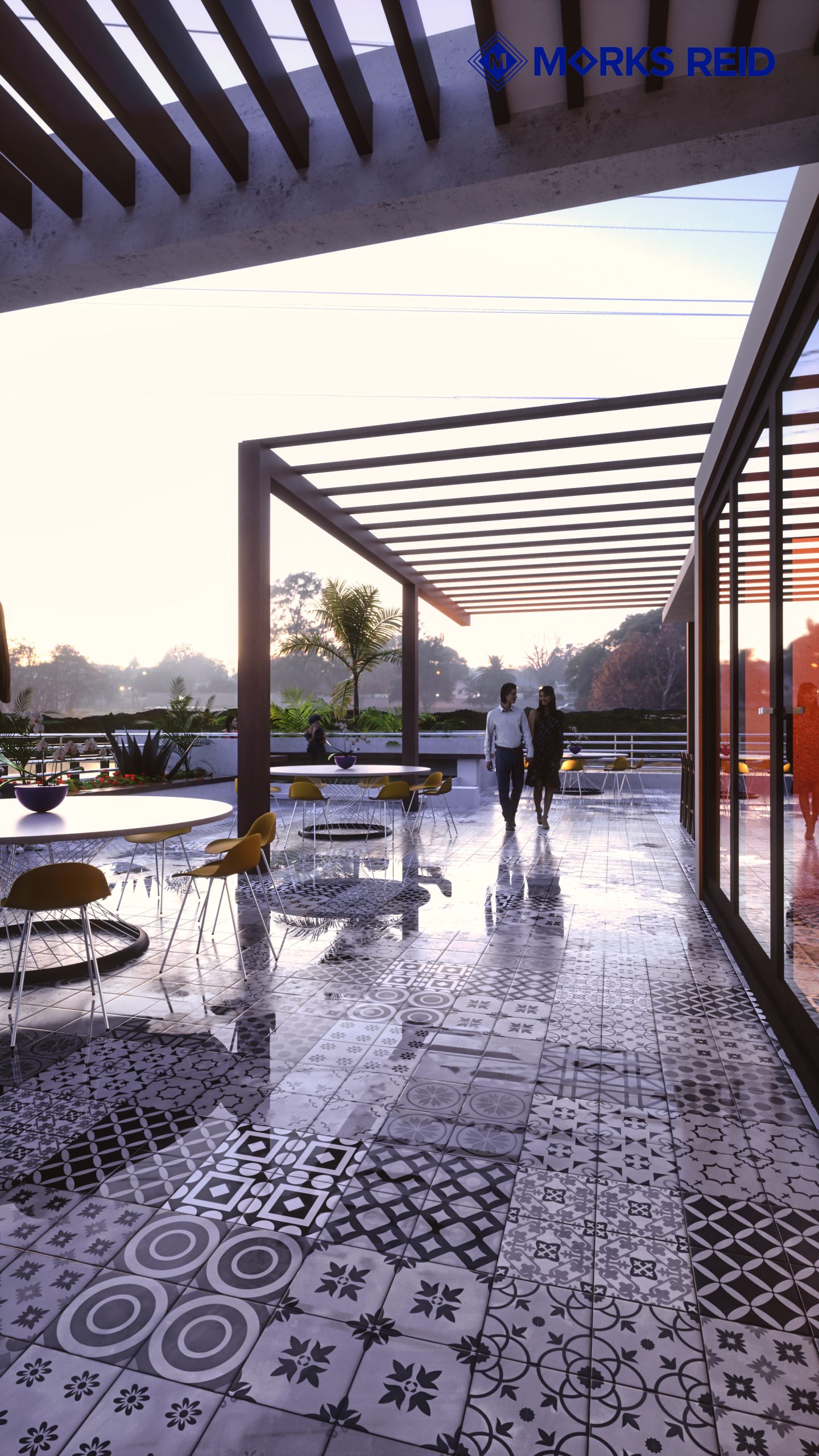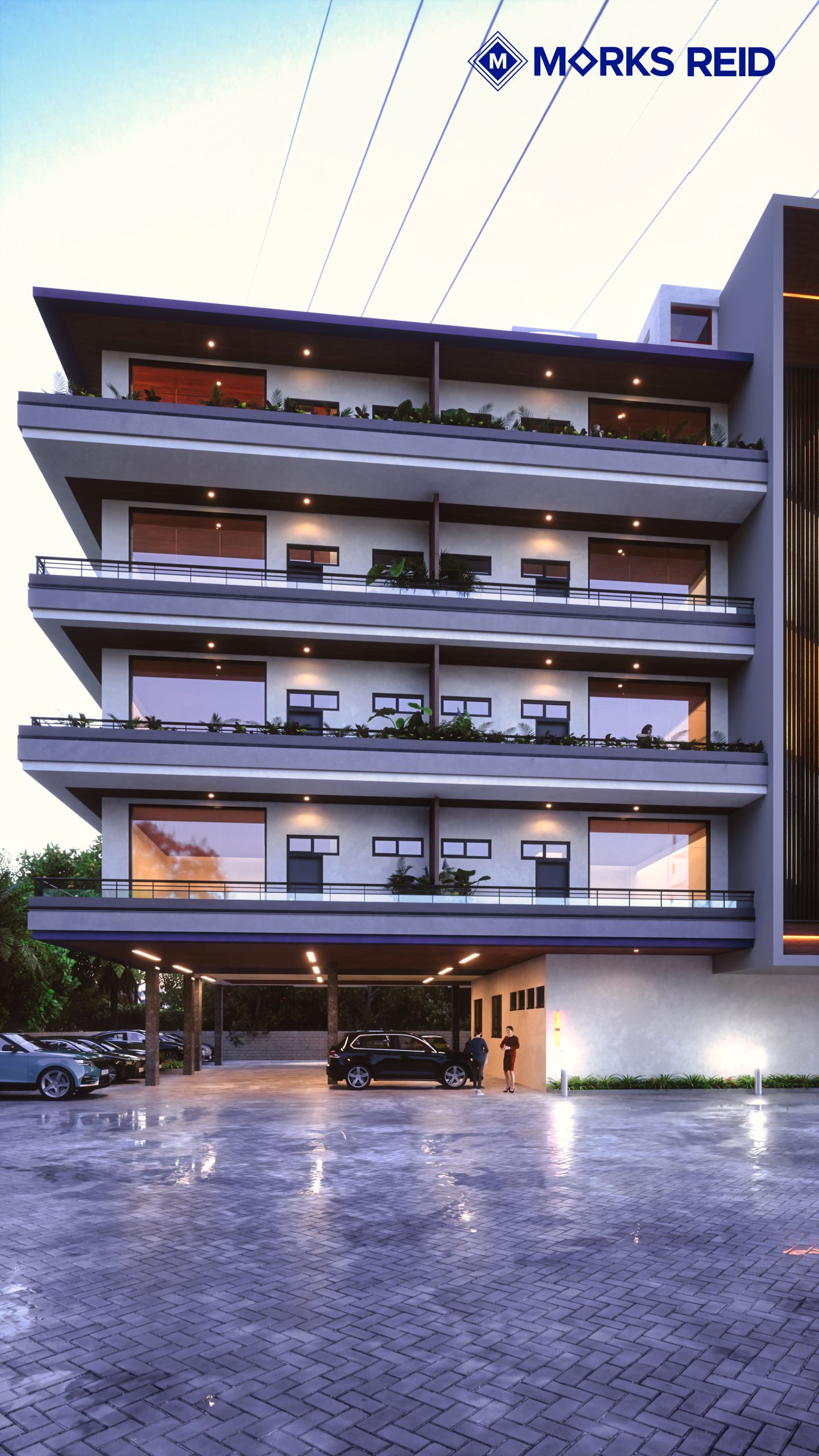PROJECT DETAILS
Client
Confidential Client
Project Size
473m2
Built Area
215m2
Site Area:
856m2
Collaborators:
Livic Consult
Duration
Concept Design
Talk To Us

aku.sefamorakoena@morksreidglo
Adjei Apartments
Designing apartments in growing economies requires integrating sensible and smart technologies or strategies in residential outfits to attract guests who would prefer that form of accommodation over others. The competitive environment defined by the high demand for various housing needs due to the influx of people migrating from the rural to urban areas in search of greener pastures. The client’s concept for Adjei apartments was based on the AirBnB model where guests travelling with or without their families prefer short stays in rentable accommodation that provides basic services at the least. With a mix of one to two bedroom and studio-sized apartments per floor, the 28 unit apartment block offers some sustainability measures infused into its design from inception. Due to the year-round sunshine and high average temperatures, the extensive use of balconies on the façade facing the setting sun acts as a climate moderator providing comfortable shade for the building’s openings and making the interiors particularly cool, providing privacy and reducing glare as well. Through efficient external insulation, the avoidance of direct sunlight hitting glazed surfaces and internal temperatures regulated via the use of compressed stabilized earth block walling system which has a high thermal mass, the block remains comfortable through hot weather and reduces the load on air conditioning or any mechanical cooling. Each apartment unit integrates inside and outside through large windows – balconies with planters filled with carefully selected tropical perennials separated by timber screens – connecting each accommodation with a green area. These planter-filled balconies are by way of compensation providing amenities that would otherwise be enjoyed by those on the ground levels. The apartment block has substantial environmental integrity for its passive cooling and cross-ventilation strategies, along with its successful harvesting of natural light.
The programme of the building basically follows six levels, one of which is a rooftop garden with a lounge and a bar. It also has a rainwater harvesting system for irrigating the balcony plants and for flushing toilets. The ground floor includes the main entrance lounge with a reception, an administrative office, a gym and a swimming pool area with ample parking. The first floor layout includes seven units of apartments with a central corridor leading to a lift and staircase area and this layout is repeated on the next three upper floors. The apartment block by its placement on the site is oriented to capture prevailing southwest winds. The central corridor channels these breezes into the units on each floor.



ADDRESS
- Accra: G6-065-9148, Nungua
- Abuja: B50 Sahara, Gwarinpa
- Bangalore: 499 KSY, 5th Main, 4th Cross, Dodda Basti Road.560056
- Legal Policies and terms
- MORKS Global standard Ts&Cs © 2022 MORKS Global Support Services
