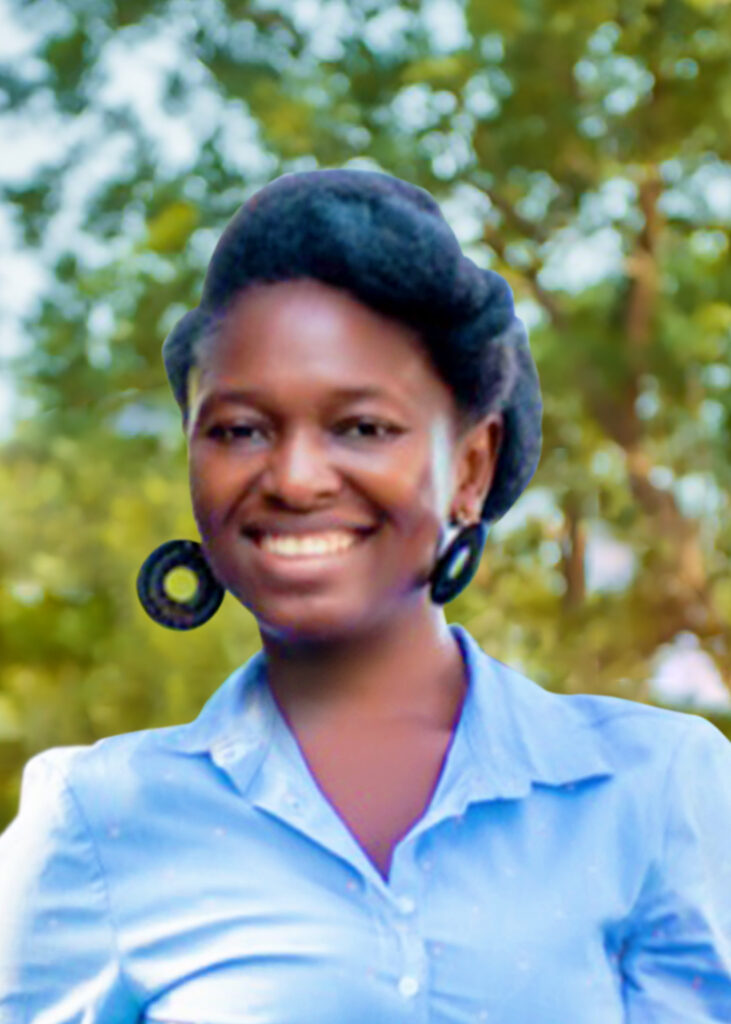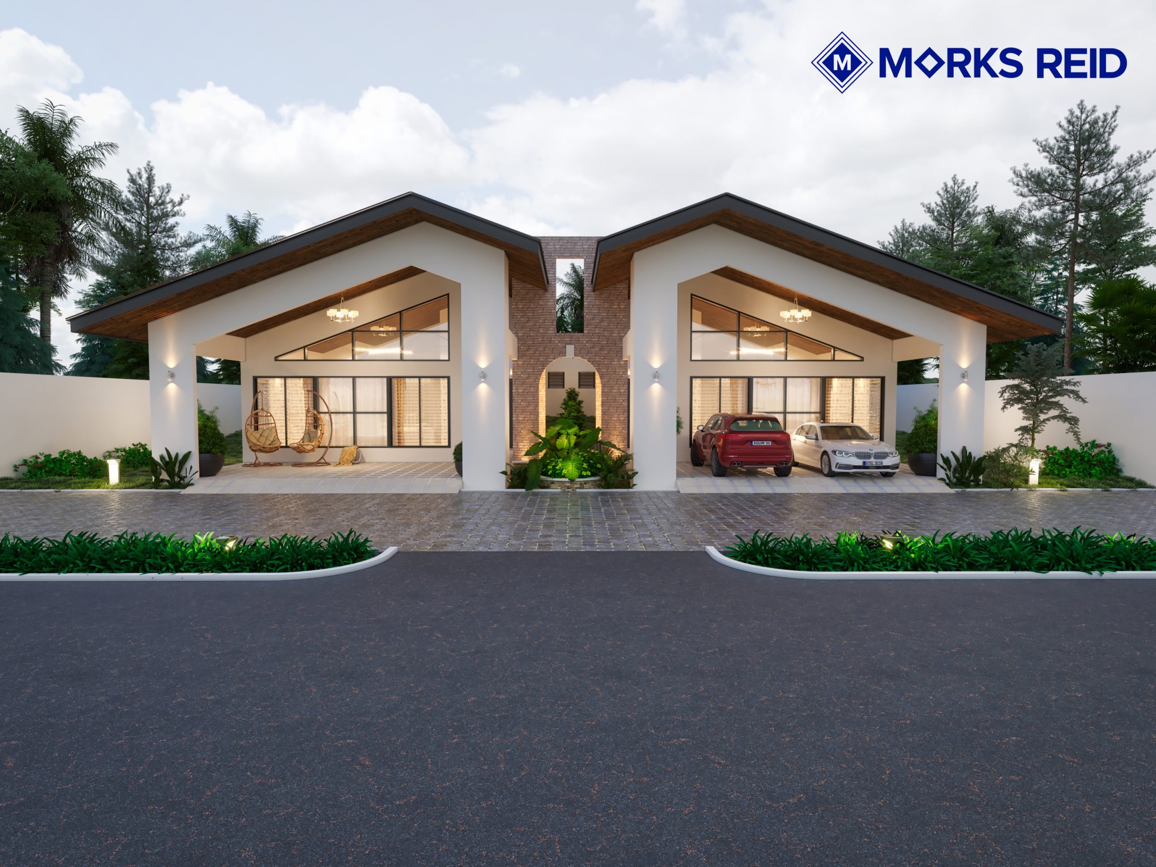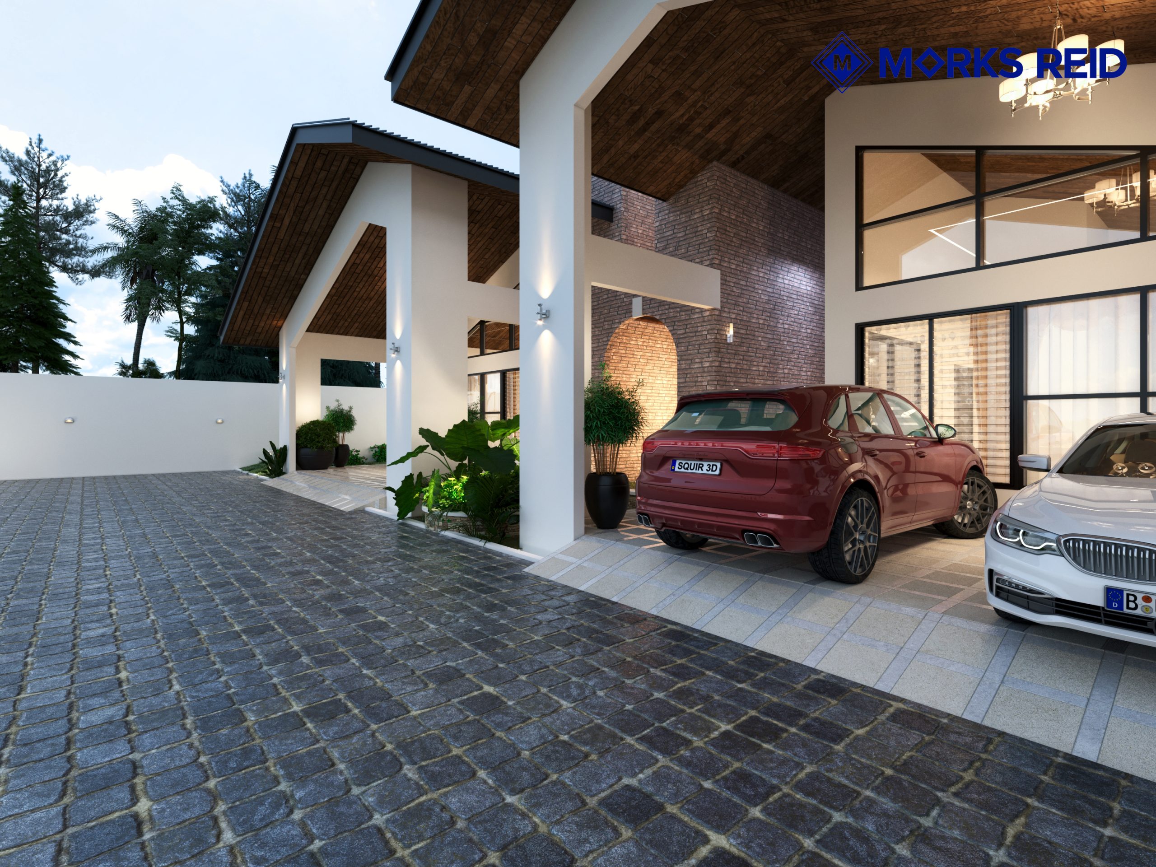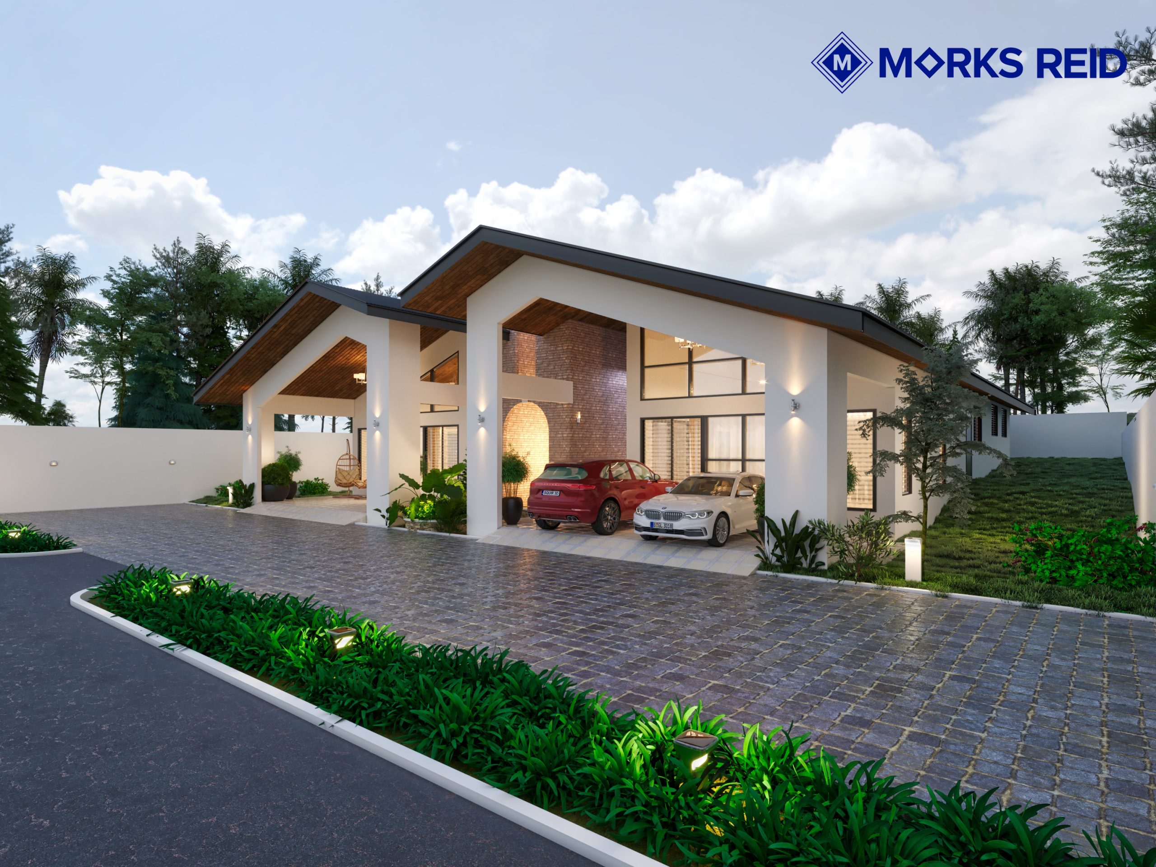PROJECT DETAILS
Client
Confidential Client
Project Size
473m2
Built Area
215m2
Site Area:
856m2
Collaborators:
Livic Consult
Duration
Concept Design
Talk To Us

aku.sefamorakoena@morksreidglo
Dodoo Residence
The fundamental rule of thumb in West Africa, which holds true in all tropical climates, is to expose the long façade to the north or south in order to maximize and control solar access. An east-west orientation heats up the building significantly because of the direction of the rising and setting sun. In this instance, the project’s bearing had the site with a south-west orientation. The design concept for this home evolved after seeing a hillside residence, secluded and surrounded by lush greenery in Aburi, located in the eastern part of Ghana. As a result of the earlier premise, this residential project took a passive approach to cooling the interiors. The terrace section of this project also functioning as a car port was elongated so that the roof cover over the car port shaded the large window openings at the front, public section of the house to reduce solar ingress. The project sits on the side of a hill with splendid views of fertile, verdant low-lying land close to the main township. These front-facing windows were strategically positioned overlooking the main township in the valley below.
The Dodoo residence is a two unit two-bedroom duplex designed in two tubes that flexes at a 45-degree able to bid farewell to the sun. A duplex volume is partitioned into various spaces with a continuous connecting corridor. A minimalist design approach in plan is affirmed by the signature concrete arches at the entrance. In between the tubes is an inconspicuous courtyard space that serves as an island to allow sufficient cross-ventilation of all the rooms at all times.
Owing to the gentle slopy part of the hill which the house sits on, it was developed in three stepped levels. The more public receiving lower end of the building has a large hall and dining area on approach from the front terrace/ car port. The kitchen, storage and laundry areas are contained in the mid-section with partial views into the courtyard garden, while on the more private sections, the two bedrooms which share a common washroom are located on the upper level. The client was an advocate of shared spaces which allowed the architects to position the washroom so that guests could also access it without the threat of intrusion in private spaces. The connecting corridor linking all the spaces provides special views onto the courtyard garden made possible by the use of wide louvre windows that span almost the entire length of the corridor. This also allows light to filter into the interior spaces from the well illuminated corridor stretch. The entrance terrace, sitting area and courtyard garden spaces can be utilized in many different ways, depending upon the season and the lifestyle of the occupants.




ADDRESS
- Accra: G6-065-9148, Nungua
- Abuja: B50 Sahara, Gwarinpa
- Bangalore: 499 KSY, 5th Main, 4th Cross, Dodda Basti Road.560056
- Legal Policies and terms
- MORKS Global standard Ts&Cs © 2022 MORKS Global Support Services
