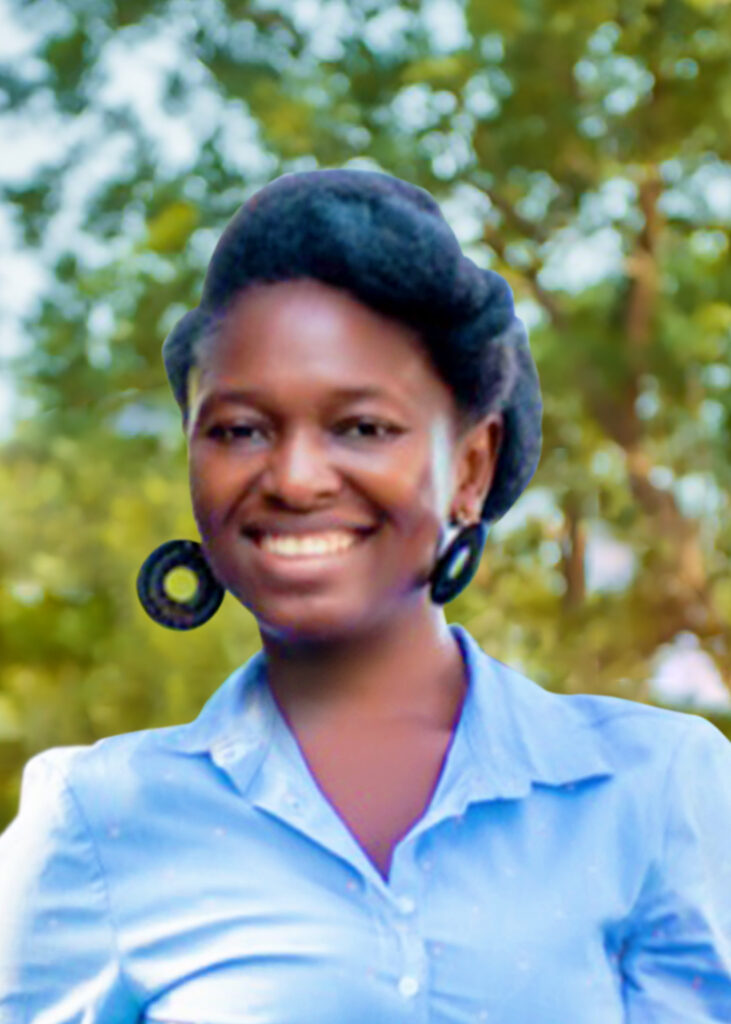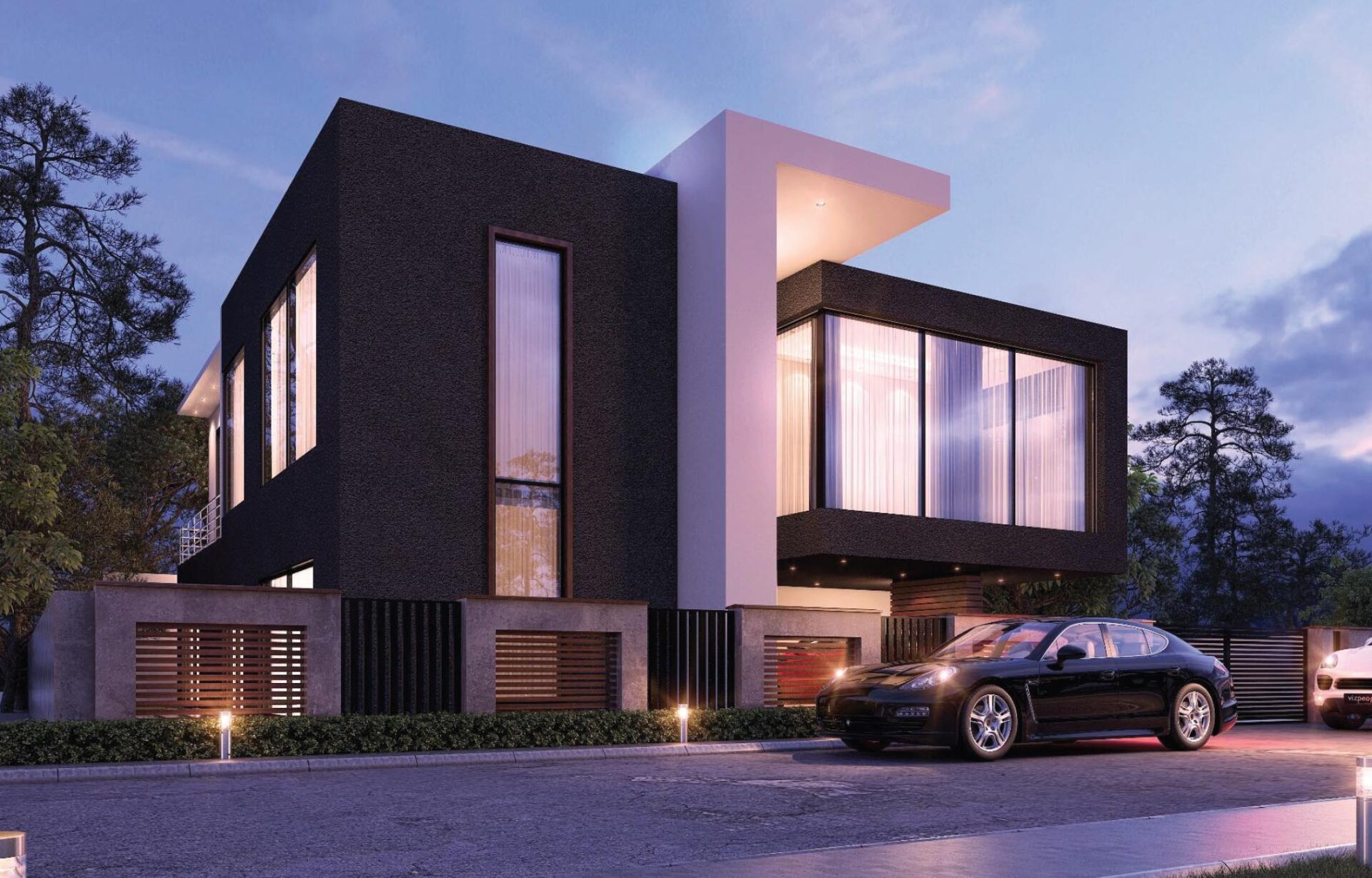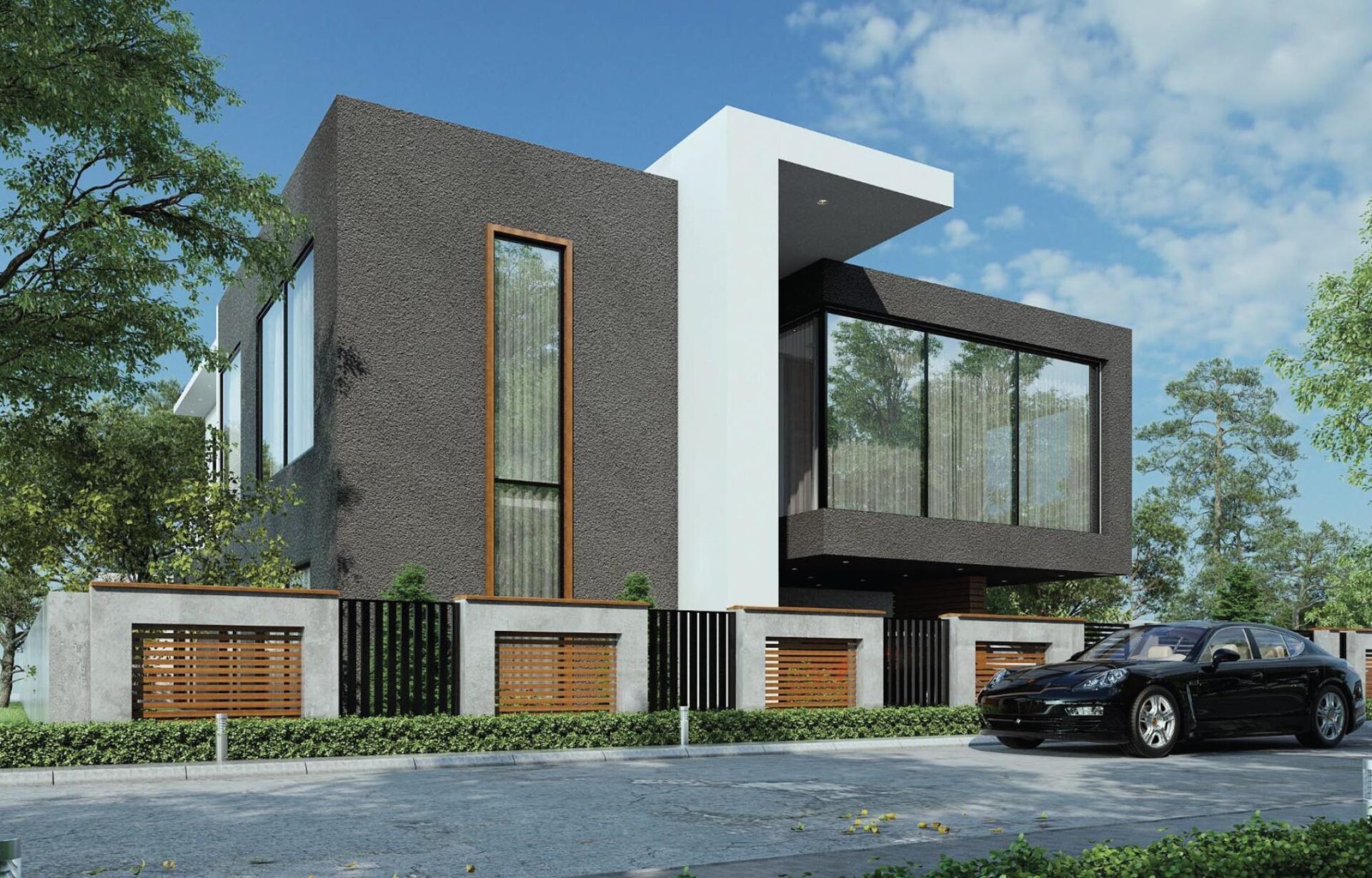PROJECT DETAILS
Client
Confidential Client
Project Size
473m2
Built Area
215m2
Site Area:
856m2
Collaborators:
Livic Consult
Duration
Concept Design
Talk To Us

aku.sefamorakoena@morksreidglo
Chain home Plus
Strategically positioned, the design provides a combination of simple form, high quality detailing and specification all of which tie into its own character . Large panels of recessed glazing which adorn the elevations provide panoramic views across the building whilst creating a series of bright internal living spaces. The glazing itself is highly thermally efficient allowing energy from the sun to enter the building. The internal layout provides a series of open interlinked spaces, which have been designed to reflect the ever-changing requirements of modern family life. Each space has a distinct individual character whilst working together to create a house that works and flows effortlessly. The building also benefits from elegant double height spaces, a rear balcony to the master suite and an external garage. Largely, our Lead architects explored the use of long life materials with common and simple architectural lines that ensure a modern outlook.



WHAT WE DO
- Specialism
- Sectors
QUICK LINKS
- Find An Office
- Find A Specialist
ADDRESS
- Accra: BAC 52, 3rd Street, Baatsonaa, Tema.
- Abuja: B50 Sahara, Gwarinpa
- Bangalore: 499 KSY, 5th Main, 4th Cross, Dodda Basti Road.560056
- Legal Policies and terms
- MORKS Global standard Ts&Cs © 2022 MORKS Global Support Services
