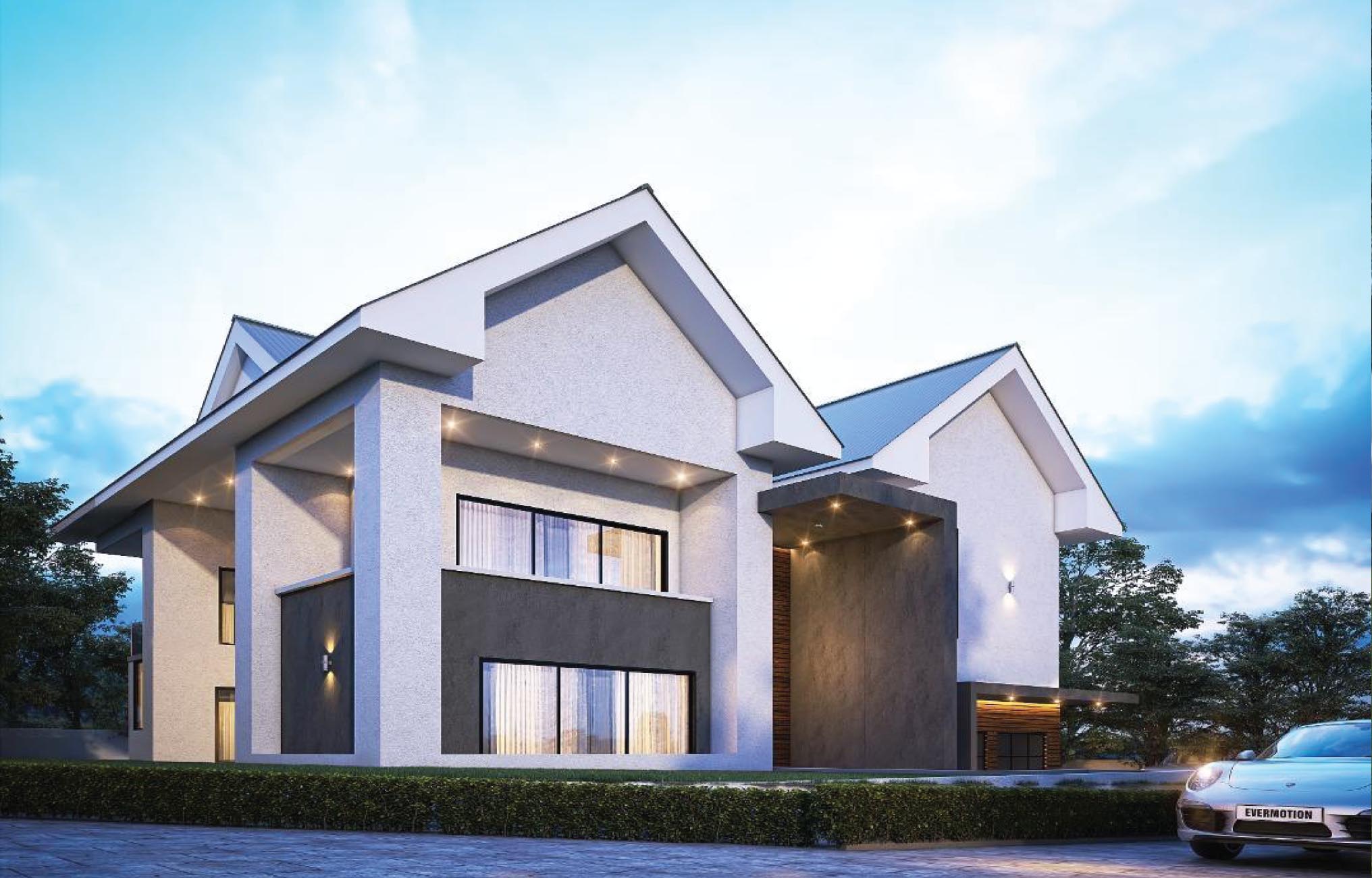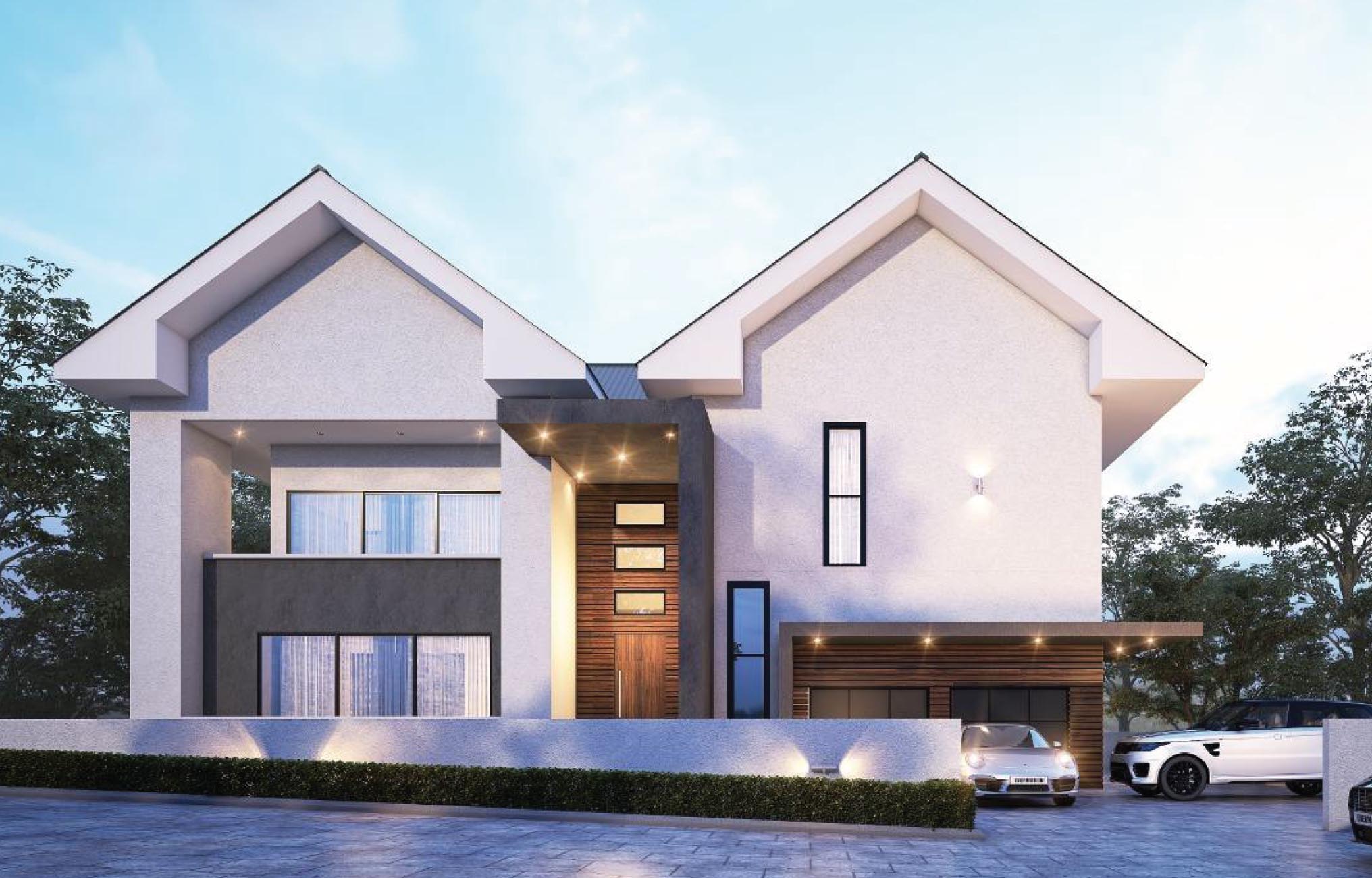Home / Projects / Residential Plus – Accra Ghana
PROJECT DETAILS
Client
Confidential Client
Project Size
552m2
Built Area
347m2
Site Area:
1115m2
Collaborators:
Livic Consult, SM Synergy MEP Ltd, AR Ventures
Duration
2018-2020
Talk To Us

aku.sefamorakoena@morksreidglo
Residential Plus - Accra Ghana
This project initially dubbed the serene home, evolved from a modest brief to a more contemporary 4 bedroom residence. Sited within one of the top residential enclaves within Accra, the clients request was to provide a building that sits quietly amongst others yet pronounced in its outlook. Whilst some argue that typical gabled roofs are mundane, our Lead Architect explored the idea of the simple intersection of two triangular shapes leading to the intersection ridges so as to create enough space that allows for vaulted ceilings or attics to be added on. Evidently this allowed for an innovative way to show an appearance of two separate buildings albeit connected. To give the magnifying look, a variety of overhangs on the ground floor and around the building were deployed; combined with a “Cross laminated like” timber cladding to make the building appear distinguished.



WHAT WE DO
- Specialism
- Sectors
QUICK LINKS
- Find An Office
- Find A Specialist
ADDRESS
- Accra: BAC 52, 3rd Street, Baatsonaa, Tema.
- Abuja: B50 Sahara, Gwarinpa
- Bangalore: 499 KSY, 5th Main, 4th Cross, Dodda Basti Road.560056
- Legal Policies and terms
- MORKS Global standard Ts&Cs © 2022 MORKS Global Support Services
